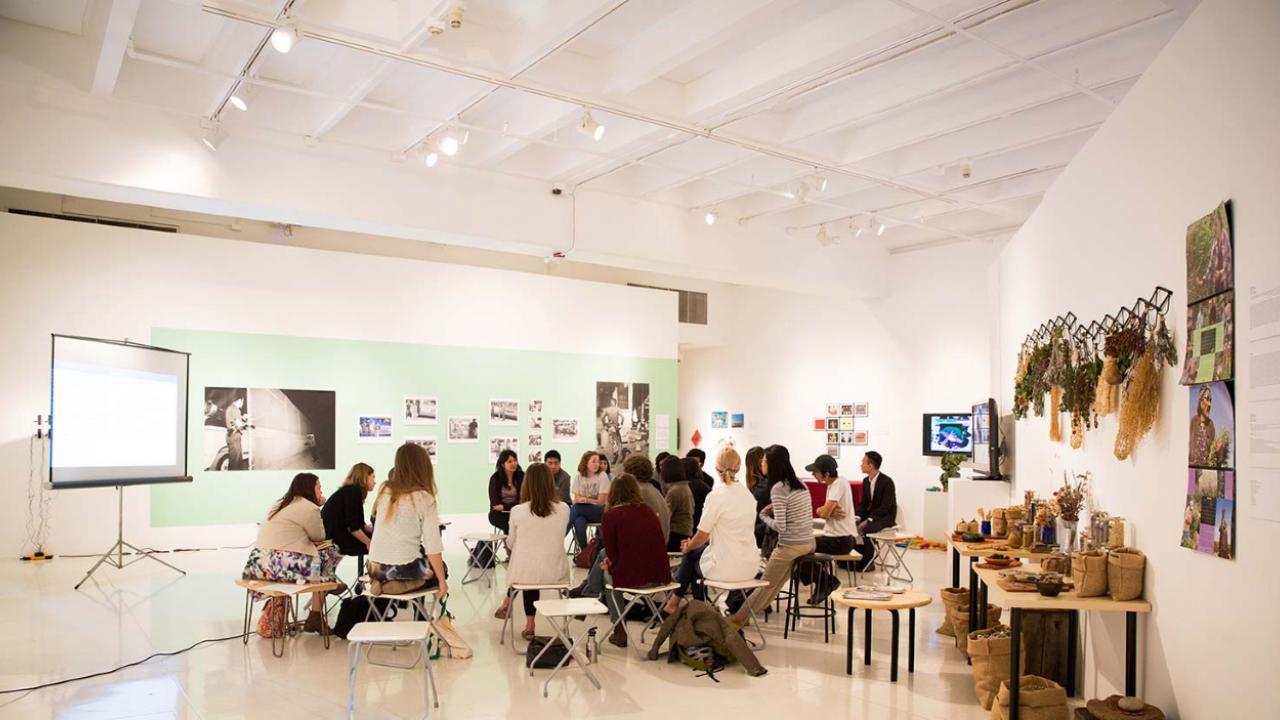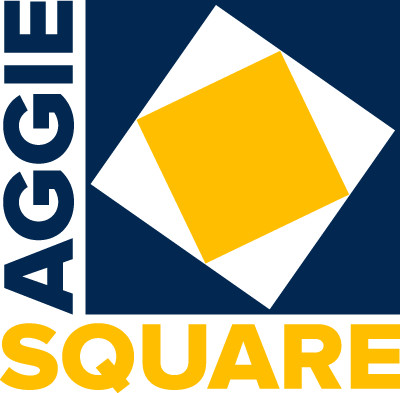
Setting the Stage for Collaboration With the Community
Picture this: You enter Aggie Square’s Community Engagement Hub on the first floor of the tallest building of the project, the front door opening onto a gallery with a long table and walls filled with art from a Quarter at Aggie Square experience. Or maybe the gallery is showing off a citizen science experiment run with a local school; or images taken by a neighborhood photographer who worked with a university collaborator; or possibly paintings by a local artist who is working with a member of our faculty.
You get the idea: the possibilities are endless. Whatever is on the walls, the point of the gallery space is consistent — this room will tell you that you’ve stepped into a special location, a brand new place for UC Davis and its community partners to meet.

We’ve been designing this key set of spaces for the past couple of months as we get ready to start construction. And taken as a whole, we’ve been designing Aggie Square with the idea that it will represent a new front door into UC Davis. The actual door into the community engagement hub is a literal expression of that broader principle.
Through Aggie Square writ large, we want to make it easier for neighbors of all sorts — including nonprofits and government, industry and other institutions of higher education — to partner up, to solve problems, and to impact Northern California for the better. To that end, the door to the community engagement hub is the direct route into space designed precisely to facilitate student, faculty, and staff interaction with communities around Sacramento and the region.
There will always be someone on hand in the gallery to welcome you and help you navigate into the rest of the hub, and I can give you a sense of what you’ll discover.
Turn right from the gallery and you’ll immediately find yourself in a set of flexible workrooms with movable dividers and furniture that can be rearranged in all sorts of configurations. You could imagine hosting a medium-sized group here with chairs in a circle or you could break into teams of 4-6 for collaboration at tables. Lots of options.
(If instead you turned left out of the gallery you’d be in Aggie Square’s Innovation Hall, the living room of our new campus, where hang-out space adjoins meeting rooms that anyone can reserve. More meeting rooms are in the community engagement hub too, so faculty from the School of Education, for instance, could have a session with area community college leaders or the anchor mission staff from UC Davis Health could get together with neighborhood caregivers.)
Past the flexible workrooms, you’ll come to a multi-purpose room that opens out onto an outdoor patio and the surrounding greenspace. This indoor and outdoor event space can be laid out with chairs and a podium to host a talk or provide more open gathering space in which people can mingle. I get the sense from talking to UC Davis groups doing community engagement that this is exactly the kind of convening space that will excite their partners because of its flexibility.

When the multipurpose room is not hosting an event, it will provide a large footprint of coworking space for UC Davis students, faculty and staff. We’re building a ton of bright, airy coworking locations into Aggie Square because we know that faculty, students, and staff coming over from the Davis campus will need places to land for a couple of hours or for a whole day. There are long tables and coffee-bar type seating throughout the project. There are more living room type spaces with cozy chairs and couches. And there are nooks here and there for quiet work or conversations. Shared space is the rule throughout, as we strive to host all sorts of people from the university, from our communities, and from industry together.
Choreographing all the bustle we’re hoping occurs in the community engagement hub is the next challenge the Aggie Square team is preparing to address. On the one hand, we need to ensure that groups coming into the community engagement hub will be able to meet and do what they came to do. On the other hand, we aim to create opportunities for serendipitous encounters, both among the different groups coming into the space and among individuals who might be dropping by to work for a bit and strike up a conversation with a neighbor.
Professor Michael Rios, Vice Provost for Public Scholarship and Engagement, described the challenge of regularly rearranging space as akin to setting a stage for a performance and then breaking it down before setting it up for the next performance.
If you think of how we’ll be setting and resetting the stages in all of the hub spaces, you’ll see how tricky this could be. We will have to be adept at facilitating multiple small publics coming together, each of which may be at Aggie Square for a different purpose. How they speak to one another — even while doing their own things — is key. The whole of the hub must be greater than the sum of its parts.
It helps that we’re not working alone to make this happen. The Aggie Square team is deep in consultation mode, and we’re looking forward to developing the ideas that our university colleagues bring us for how we can help them do more with their community partners. Those conversations have led us to the architectural plans we’re about to start constructing. More consultation will make sure we’re making the most of the space as Aggie Square starts taking physical form.
